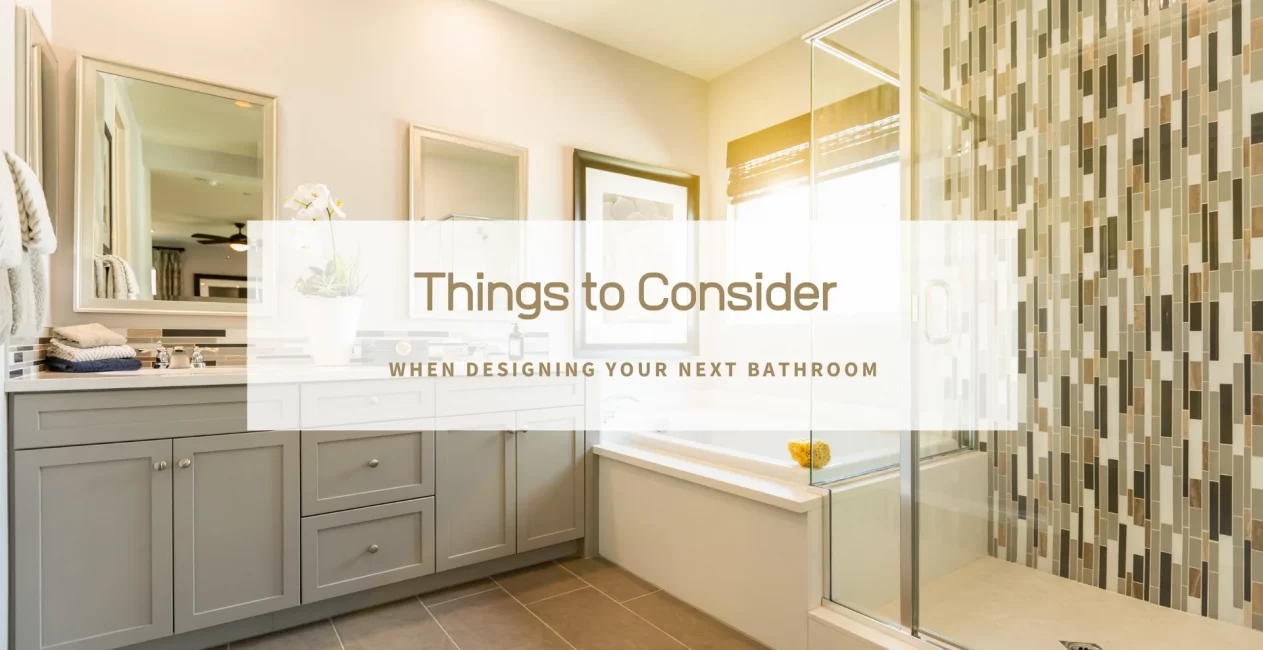How to Design Your Next Bathroom
The bathroom is the most essential room in a house. It is used every day by family members and visitors, so, it becomes important for you to make it beautiful, comfortable, and functional. Designing a bathroom requires the presence of mind. There is much more than choosing tiles and accessories. Interior Designers in Mumbai while designing the layout make sure that you get every aspect right to enjoy the space irrespective of its size.
Table of contents
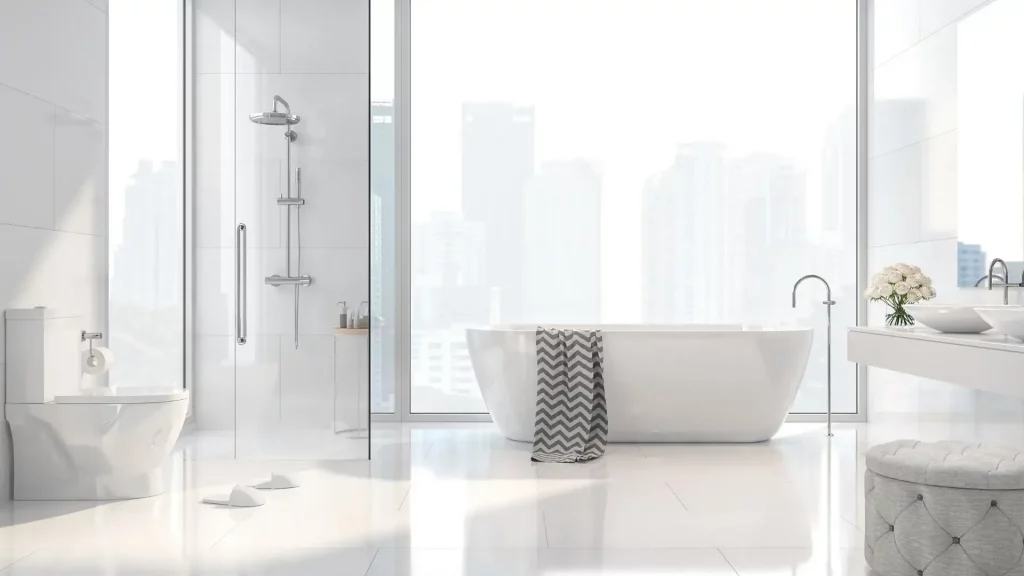
Once in Indian homes, there was a taboo to have a bathroom inside the house, so usually, it was constructed at the corner of the house or in a backyard. But, time flies, and now bathrooms are an essential part of modern houses. Whether it is attached to a bedroom or a shared bathroom in a common area used by family members and guests. Hence, it needs to be presentative, fresh, and clean and must look pleasant when one opens its door.
As time flies, bathroom design has gone through an immense transformation. These days it is not only a functional space but a room for relaxation and pampering the soul and mind. So, more homeowners are hiring professional Interior designers from Mumbai who will give their bathrooms a professional look that suits the size and layout of the room and fits into their budget. The following guidelines will help you in designing a professional-looking bathroom. You may also contact Swami Interior Design for a free design consultation.
Plan and choose the layout of the bathroom to maximize its functionality
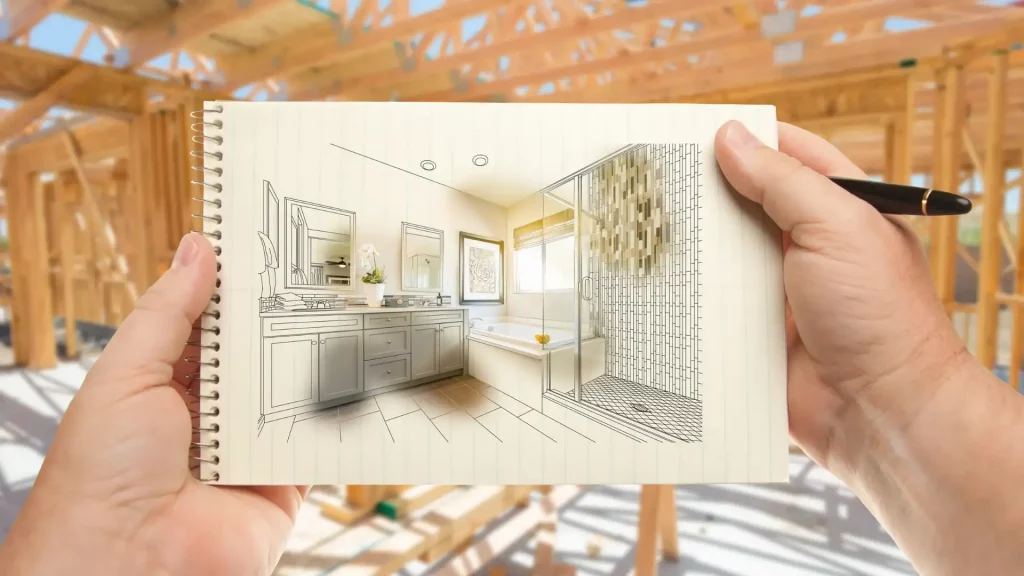
The bathroom design depends on its layout and not on its room size. The position of the sink, shower, and WC is most important because that impacts the layout and design of the bathroom. Plan a layout keeping in mind the needs of the family and the style they prefer. It is advised to have wet and dry zones in the bathroom. Position the WC away from the door but near the sink. In Indian homes, people prefer to keep a distance between the toilet and the shower.
Once the things are installed shifting water outlets and sewage may be expensive. In independent houses, it is easier to plan the layout since the pipe and plumbing can be designed from the start. In apartments, the plumbing is done for the whole which gives us too many restrictions and impacts the layout of the bathroom. Consulting a professional bathroom planner and plumber will help in coming up with the ideal solution when planning the layout of the bathroom.
Choosing the right tiles for the floor and walls of the bathroom
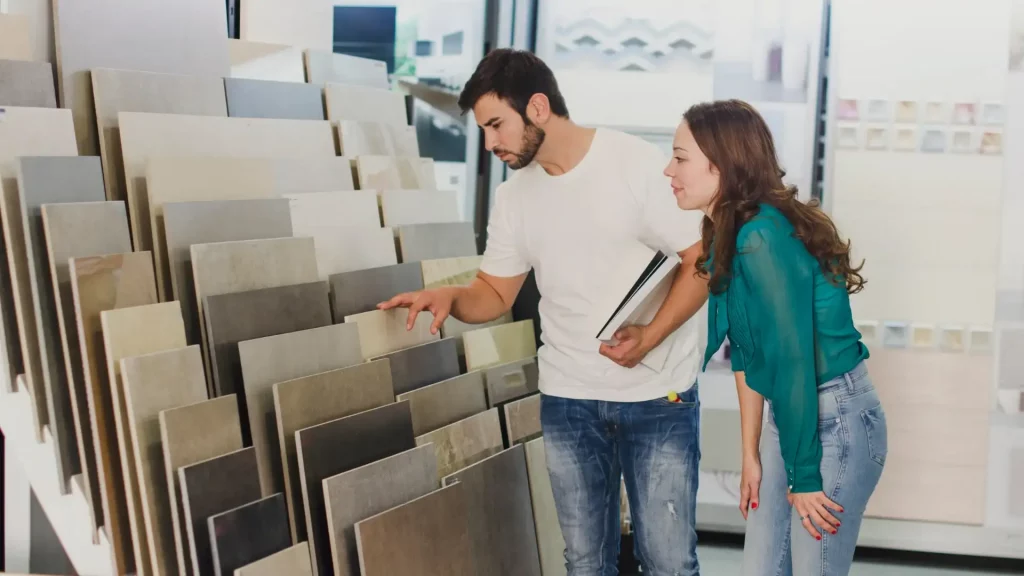
The very first thing noticed in a bathroom is the tiles. The selection of tiles either on floors or walls plays a significant role in the bathroom design. Choose floor tiles with full presence of mind to avoid accidents when the floor gets slippery or wet. Anti-skid tiles are the safest option. One can choose from ceramic, porcelain, vinyl tiles, stone, glass, plastic laminate tiles, cork tiles, and linoleum floor tiles, all of which suit Indian bathroom design.
When it is the turn of the wall tiles then it is your turn to be creative with colors and patterns. You can choose different colors for defining different zones. For modern design one can go with texture keeping the color subtle and natural.
It all starts with a free design consultation
During this meeting, we’ll discuss your goals for the renovation of your dream home. We’ll also provide you with Estimate and inspiration boards that show different styles and colors.
Request a Free Quote
Optimize storage with the right bathroom cabinet design
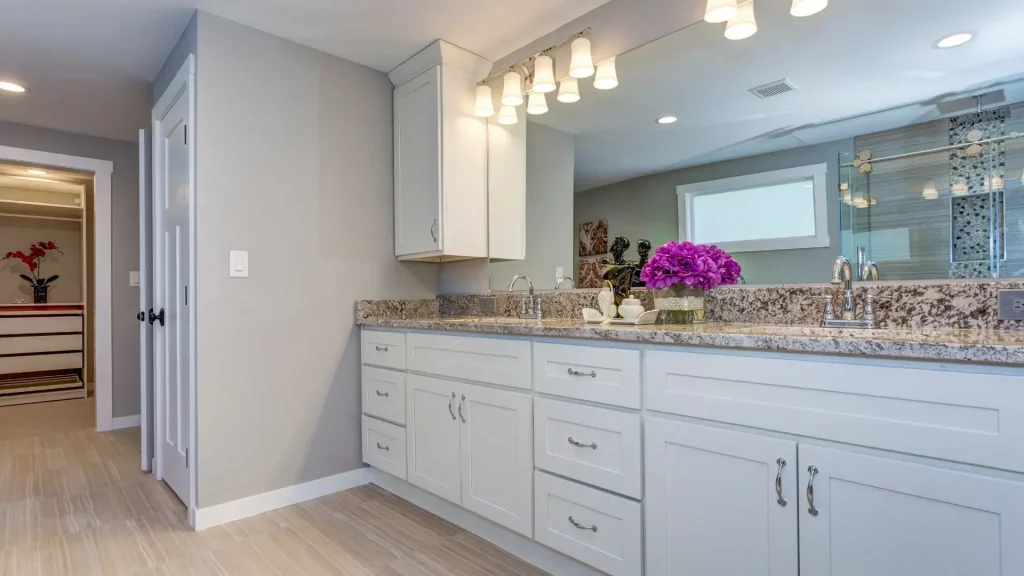
The bathroom cabinet is one of the most important parts of the bathroom. It avoids clutter in the bathroom and the things are stored properly. There are several styles of bathroom cabinets that are suitable for modern Indian bathrooms.
Vanity bathroom unit: This is the most common style of bathroom cabinet. A small cupboard that stands on the floor in a bathroom and has a wash basin.
Wall-mounted bathroom cabinet with mirror: this is fixed to a wall, it has storage space behind the mirror and the mirror as the door.
Fixed bathroom cabinet: the size of the cabinet and the size of the bathroom depends on each other. It can store more essentials than bathroom essentials.
Freestanding bathroom cabinets: you can be creative with the free-standing cabinet that allows you to change the layout more often.
Select the right accessories to dress up the bathroom
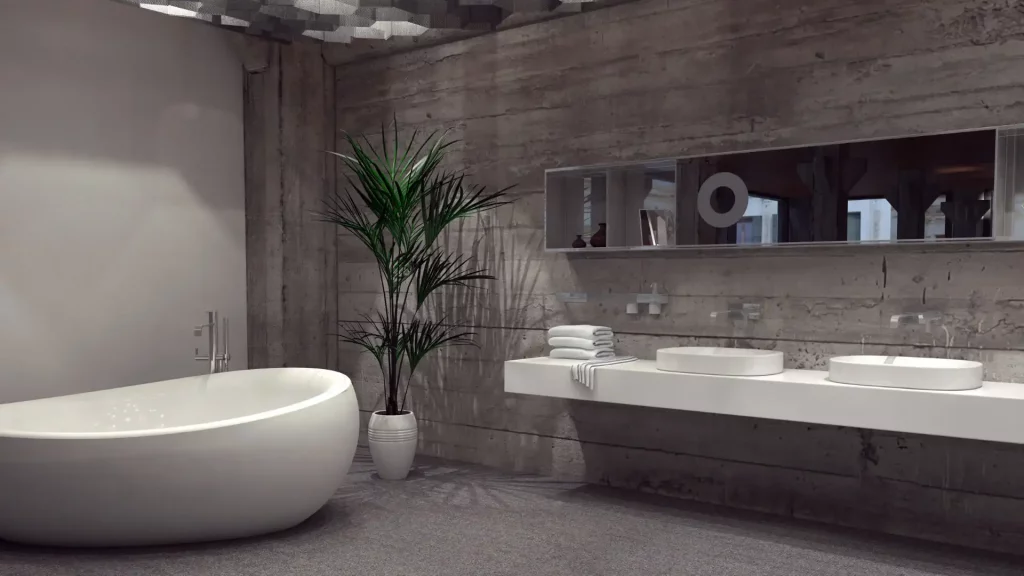
Accessories are the jewelry of the bathroom which makes it more beautiful. Since the bathroom is for relaxation, accessories can make it look inviting and relaxing
Choose shiny, bright, and modern light fixtures which will give your bathroom a magical look. Wall washers, lamps, or a beautiful chandelier can infuse style and brightness into the bathroom.
Organizing the shower curtains and the bath mat is a humble way to bring style into the bathroom. In modern bathroom designs, the glass shower door swaps the shower curtains and introduces complexity to the room.
Glass jars, decorative containers, and trays can be used to store daily-use items in the bathroom, and they can be located on the countertop, or on open shelves, to add style to the bathroom effortlessly and economically.
Hand towels, vases, flowers, planters, baskets, and even bathroom fittings can be used gracefully to boost the beauty of the bathroom at no extra cost. All one needs to do is to choose them thoroughly so that they suit the overall look.
Use the space behind the toilet seat to hang a beautiful painting or build up open shelves around it to add a decorative touch to the deserted area. One can also use the space to create extra storage. If done artistically, it can become the focal point of the bathroom.
Paint is the simplest and cheapest way to accessorize when scheming a bathroom. Be bold with color or opt for trendy shades that enhance the modern bathroom design.
It all starts with a free design consultation
During this meeting, we’ll discuss your goals for the renovation of your dream home. We’ll also provide you with Estimate and inspiration boards that show different styles and colors.
Request a Free Quote
